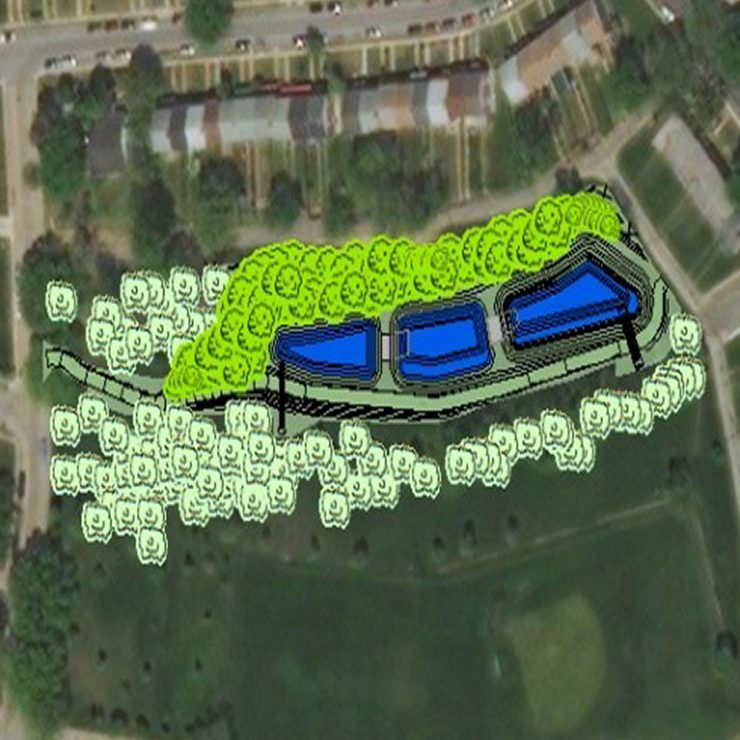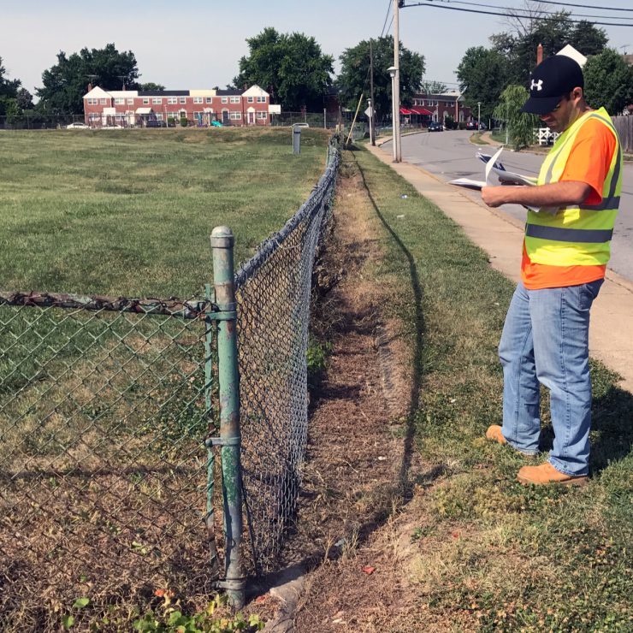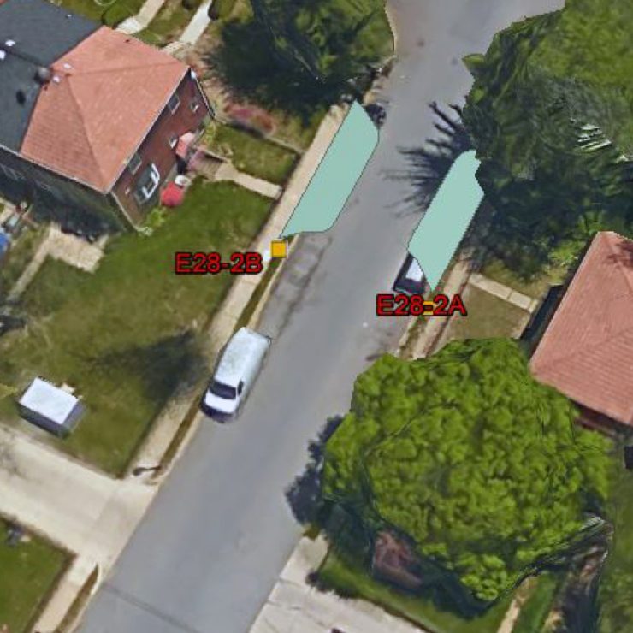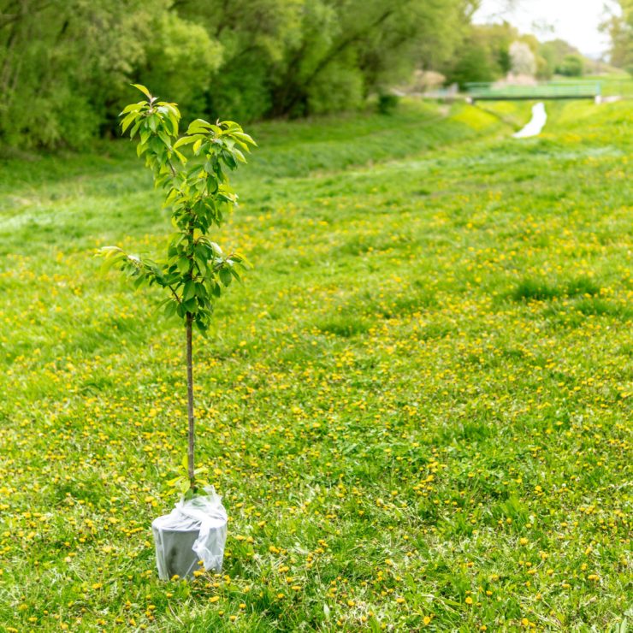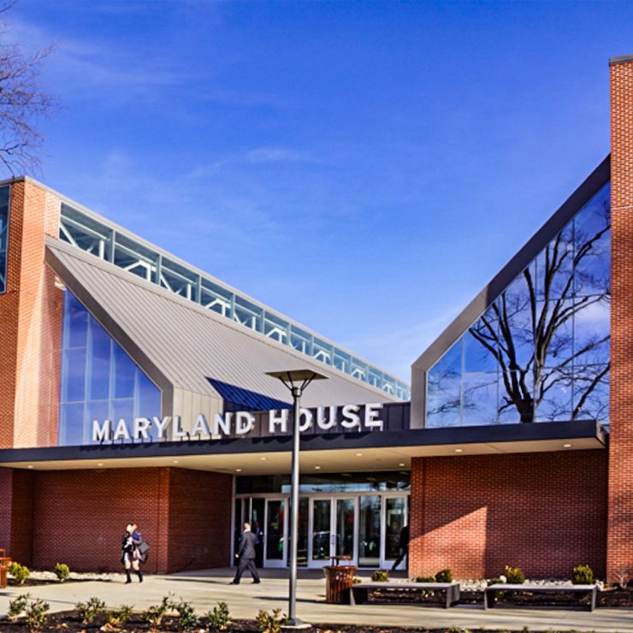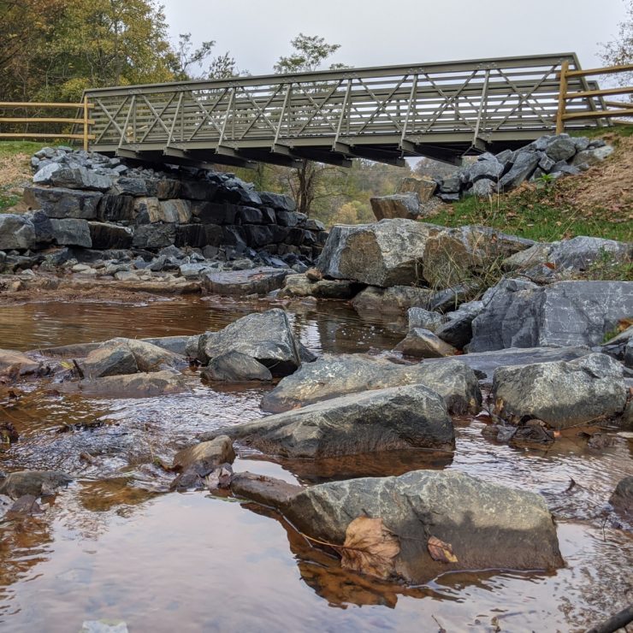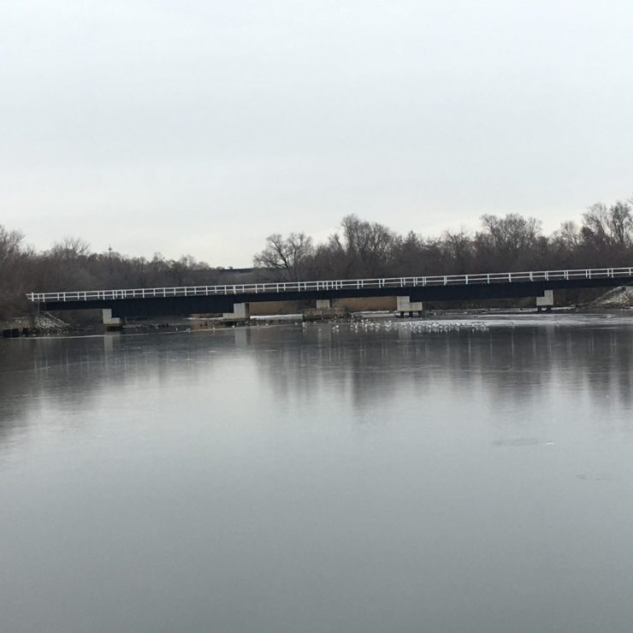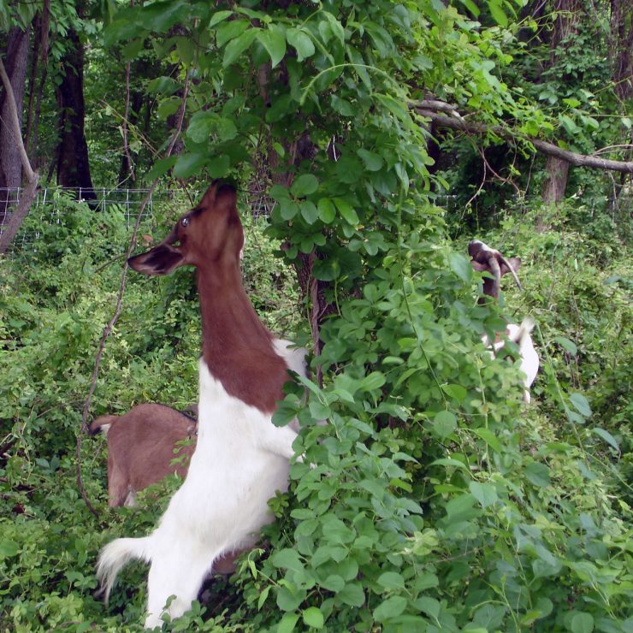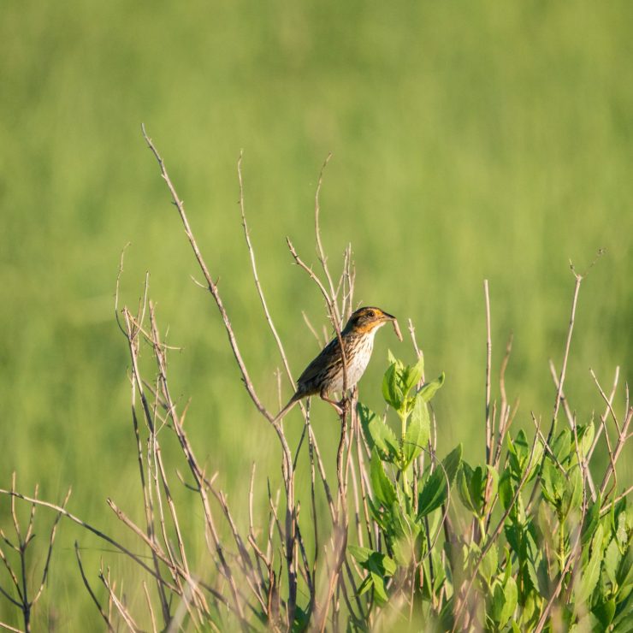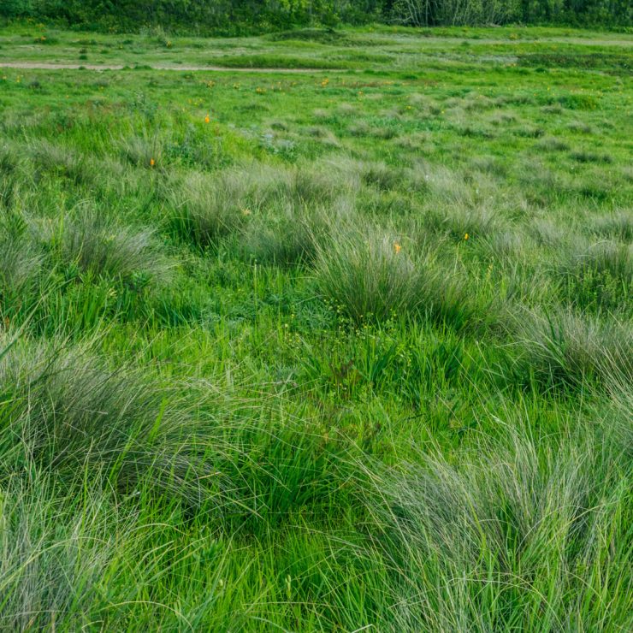Our Approach
Baltimore City is required under their MS4 permit, issued in December of 2013, to restore 20% of the existing impervious area within the City. They have developed a Watershed Implementation Plan (WIP) to meet the required restoration and to meet TMDL waste load allocations. Straughan is under contract with BCDPW to provide environmental design permitting services.
Task 1 involved the design and permitting of 50+ SWM ESD practices throughout the City. The designs were completed on a very aggressive schedule to assist the City in meeting the deadlines set by the MS4 WIP. Ultimately, Straughan led the 30%, 60%, 90% and 100% final design of 52 best management practices (37 structural, and 15 non-structural) that provide a cumulative treatment of 10.59 equivalent impervious acres restored (EIAR). Many different BMP types were designed to be constructed including stormwater bumpouts, micro-bioretention, bioretention, bioswales, tree pits, impervious area removal, and tree plantings. The design effort included site designs, stormwater management design, H&H analysis, erosion and sediment control design, maintenance of traffic designs, landscape designs, quantity takeoff and cost estimates as well as construction specifications.
Task 2 is part of the restoration effort to meet the MS4 WIP and TMDL goals through the implementation of SWM BMPs at two locations in the City (Dewees Park & Morrell Park) that provide a treatment of 38.44 equivalent impervious acres restored (EIAR). The design effort included desktop and field investigations, wetland and environmental resources permitting, SWM design, H&H analysis, dam safety analysis, ESC design, and development of quantity and cost estimates as well as construction specifications. Straughan also prepared an alternative technical memo (ATM) for the City to recommend the ideal BMP design at each site given the project goals and the site conditions. The first image to the left shows the rendering of the multiple wet pond system designed for Dewees Park.
Straughan led and managed the design team, which also subcontracted other consulting firms responsible for structural design and landscape design, topographic surveying, geotechnical surveying and utility designations). The team has worked tirelessly to deliver projects effectively to the City and ensure the overall project adheres to the City’s baseline schedule and remains under budget.
